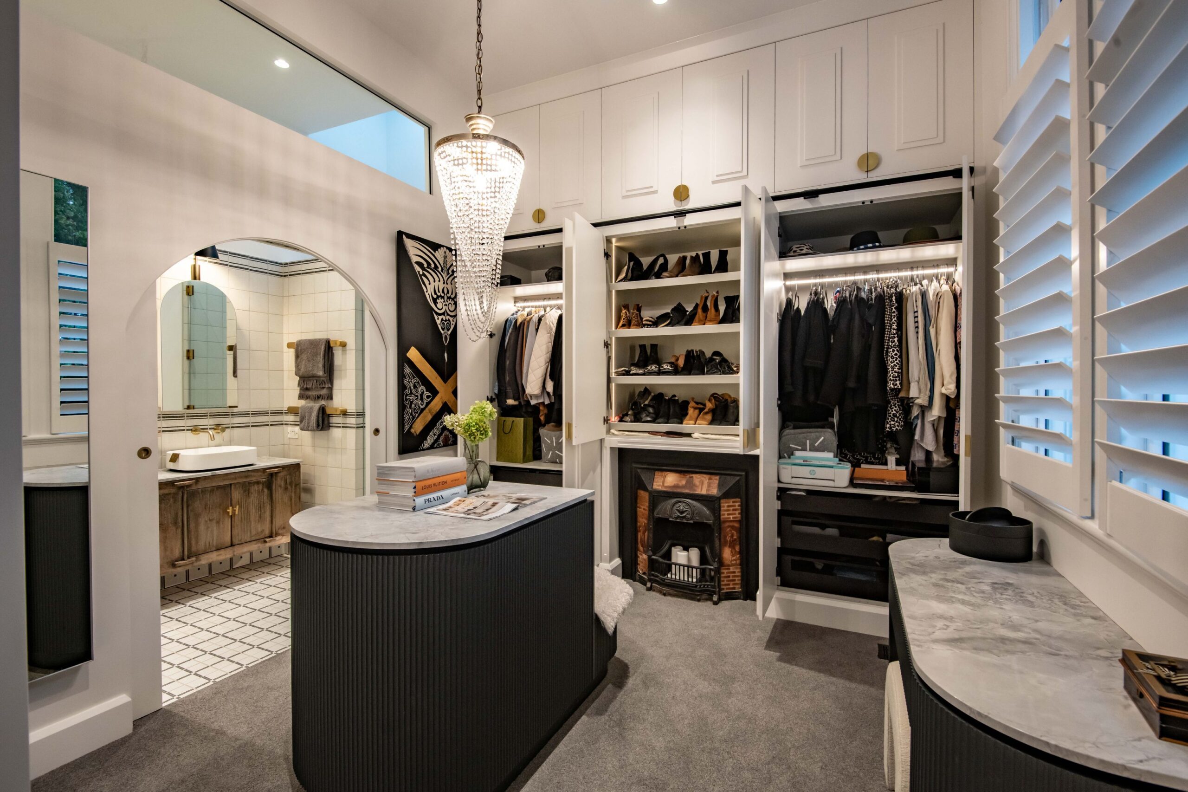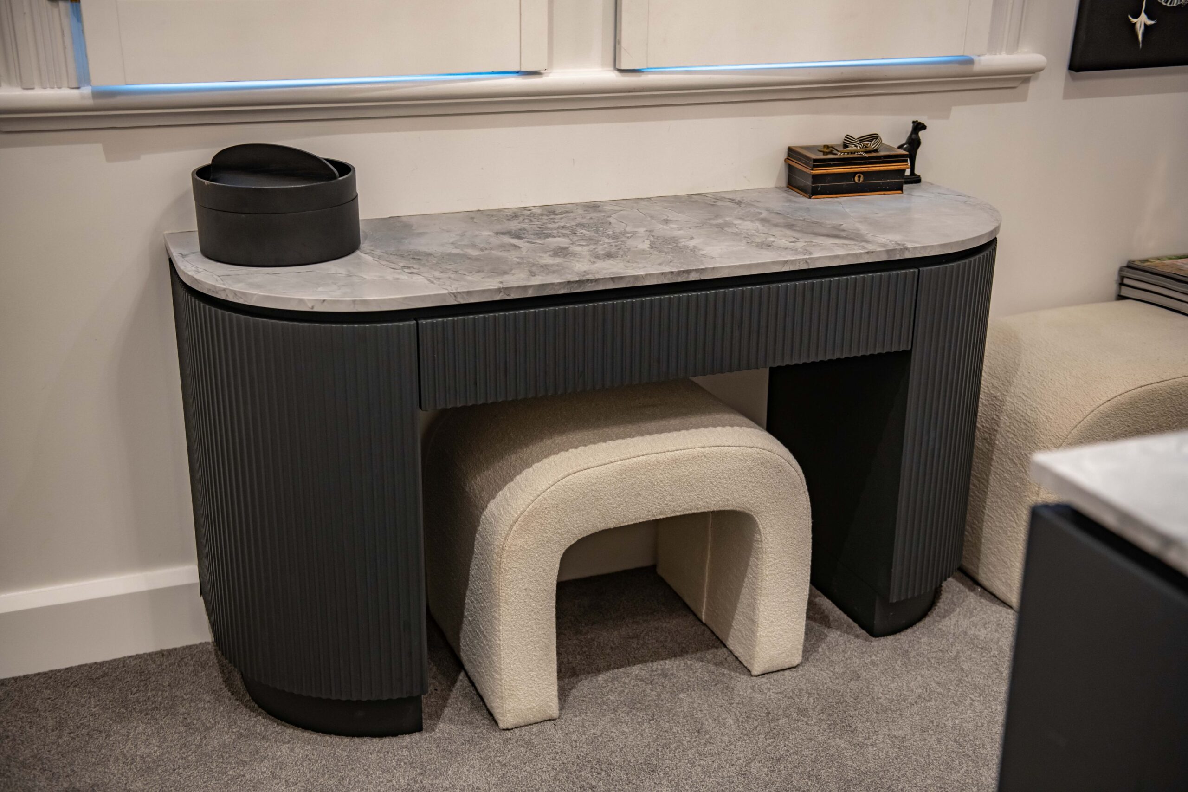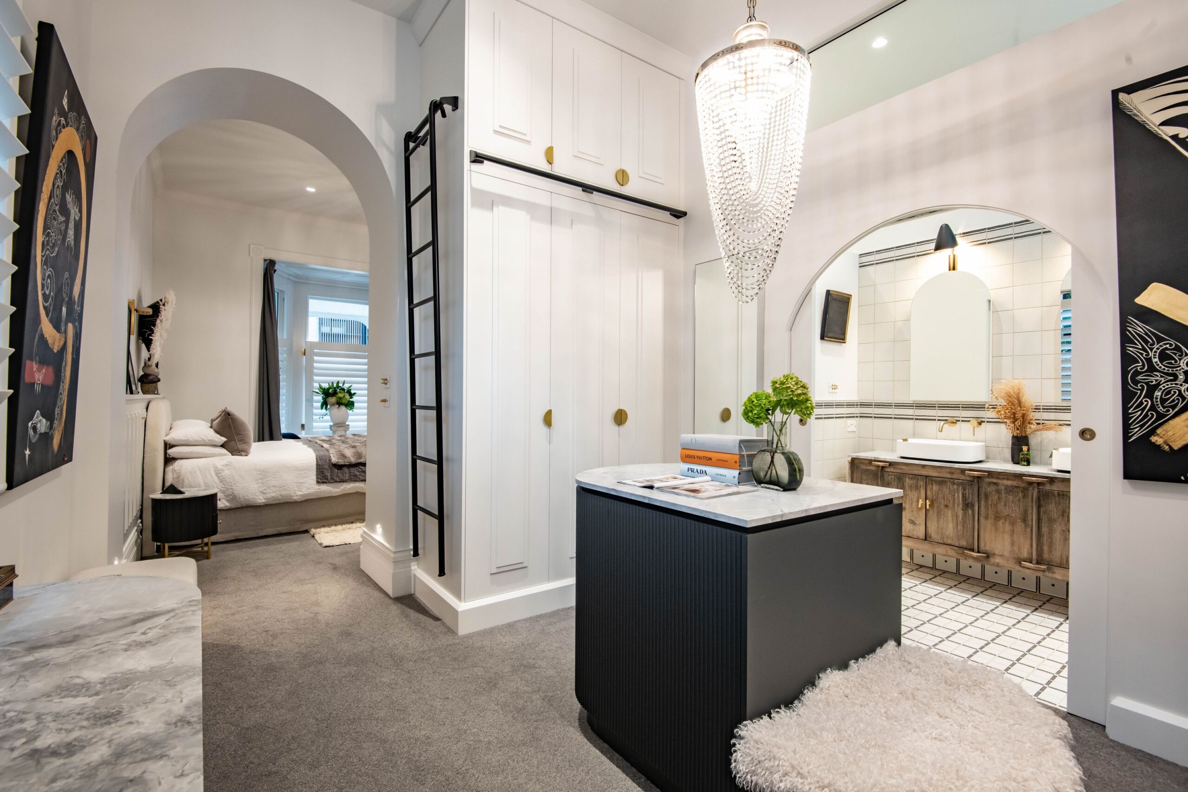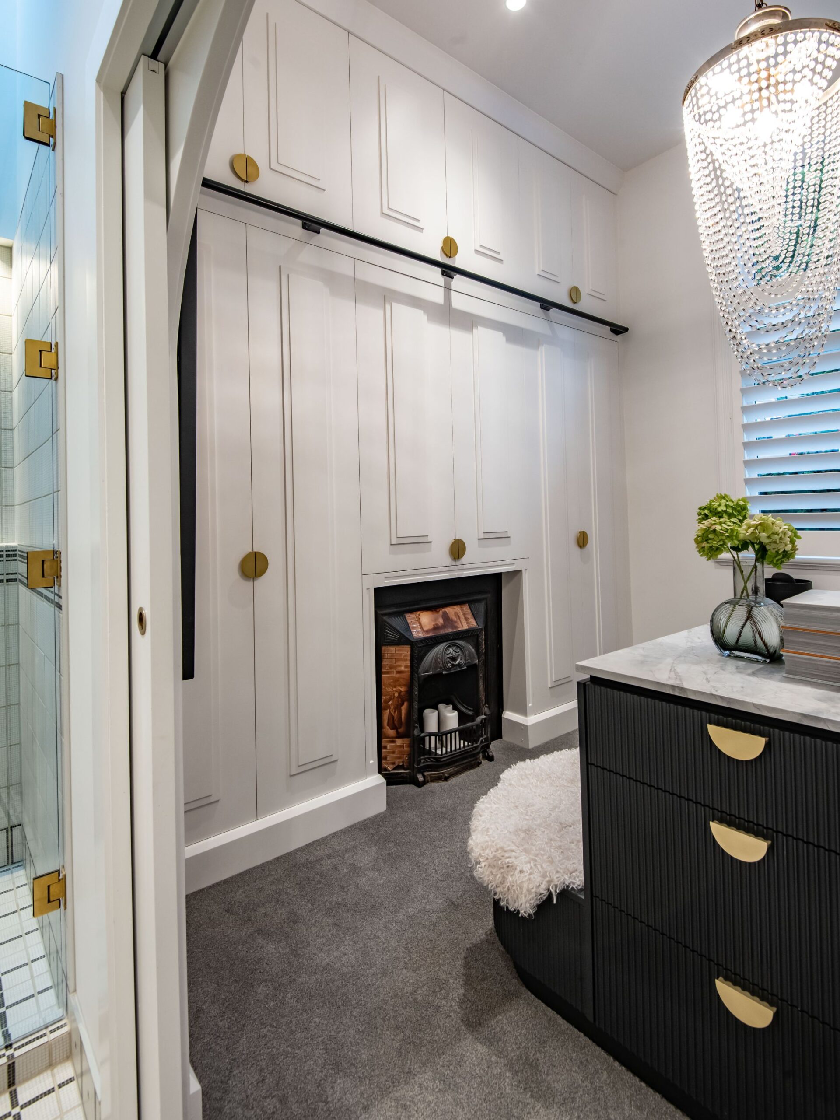
Details
The client wanted an elaborate, multi-functional dressing room as part of a renovation for their historic villa. The design needed to be grand and blend seamlessly into the overall decor, effectively becoming a piece of furniture in the room and a place to retreat and unwind.
This renovation had multiple challenges that we needed to work through:
In addition to the elaborate design, the spatial planning of the dressing room needed to be carefully considered. The room was originally a living room that was repurposed into the dressing room with a walk-through to the master ensuite. To meet the client’s needs, the dressing room had to serve as a multi-functional space where the client could not only store clothing but also study and launder their clothes. As a result of heritage regulations, the original fireplace had to remain in the structure. To maintain the cohesive style of the house, the fireplace was kept as a central feature in the dressing room design. The available space above the chimney was creatively utilized for angled shoe storage with accent lighting. To maximize storage in the dressing room, the full height of the room was utilised. A custom-made, lightweight ladder powder-coated black was introduced to access this storage, adding visual interest to the dominant white wall of cabinetry that added volume to the room. Even when not in use, the ladder adds to the overall decor of the room. To soften the flow through the dressing room to the ensuite, rounds were added around the central island that showcases accessories and doubles as a seating area for putting on shoes.
The curves were also reflected onto the desk area which houses a hidden drawer. The fluted texture was used to create a contrast against the layers of panelling on the cabinetry, providing dimension and sophistication to the overall design that featured in other areas of the home. These curved elements added complexity to the construction. The curve detail also was reflected in the toe kick as well as the negative detail below the marble top. Curved work takes a lot of planning and skill from the production and factory team and we used all of our skill and resources to create the final outcome which is very pleasing. For ease of access and convenience, an internal stacked washer dryer was hidden behind a bifold door in the dressing room.
The dressing room features subtle grey interiors that contrast with the white exterior. Bold black internal drawers and Hafele LED-lit black hanging rails add pops of colour and visual interest to the design. The result of this elaborate dressing room design is a stunning blend of functionality and elegance. The room effectively serves as a multi-purpose space that fits the client’s brief. Every detail, from the joinery to the styling, was carefully considered, resulting in a beautiful space that is both practical and visually appealing and a true personal retreat.
Key Features
- High density MDF with Lacquer Finish
- Curved & fluted feature panels
- 20mm Super White Italian Marble
- Melteca coloured carcass
- BLUM Legrabox drawer systems
- Hafele LED hanging rails




