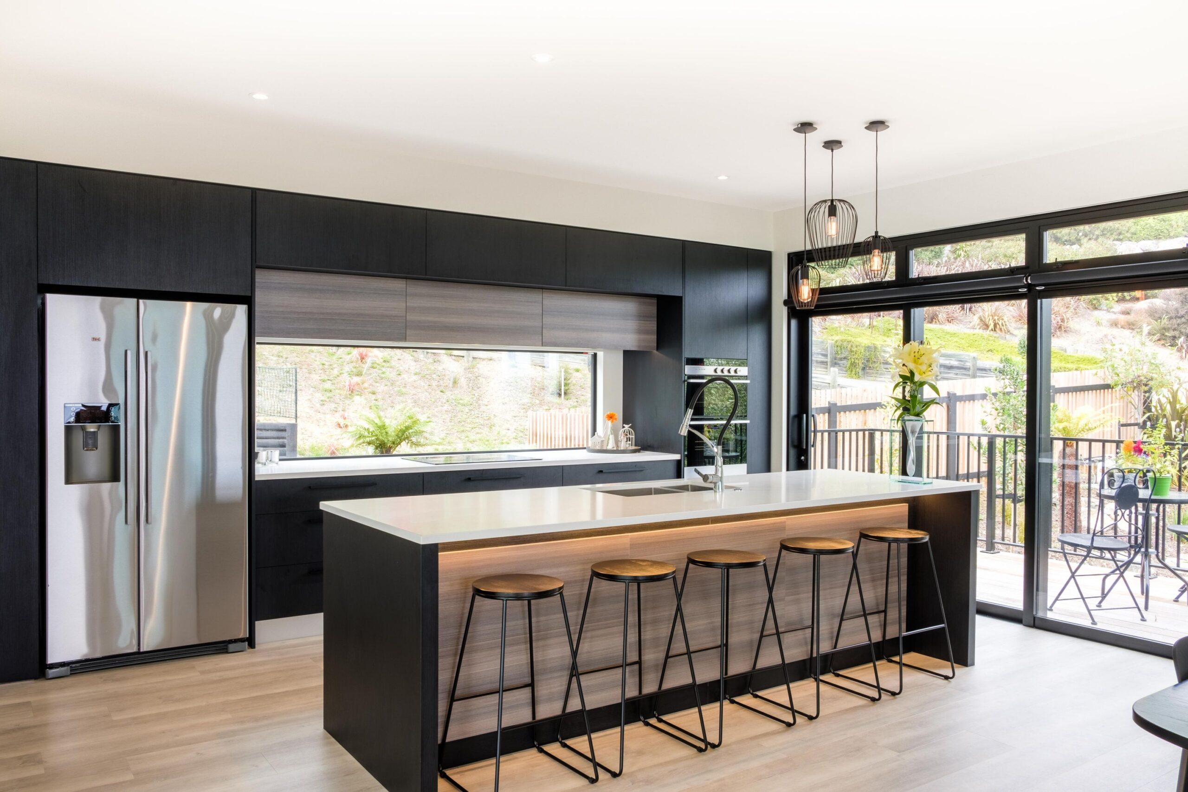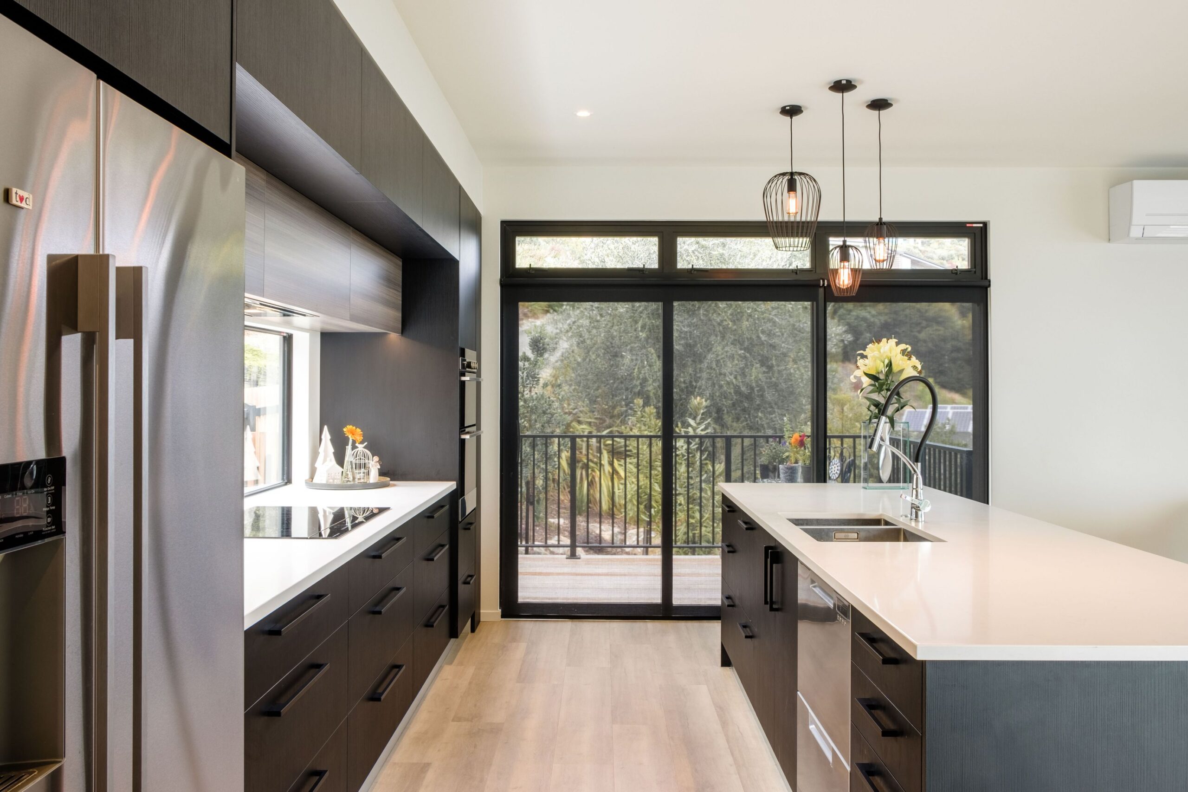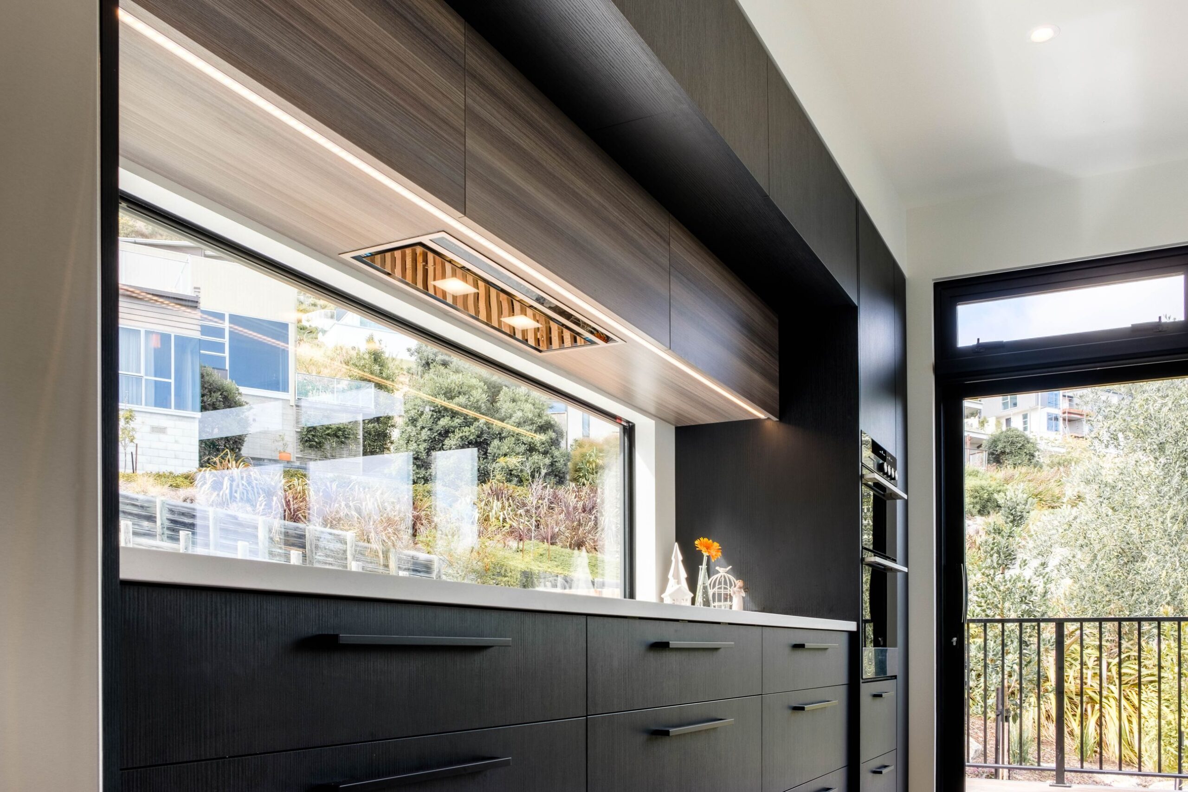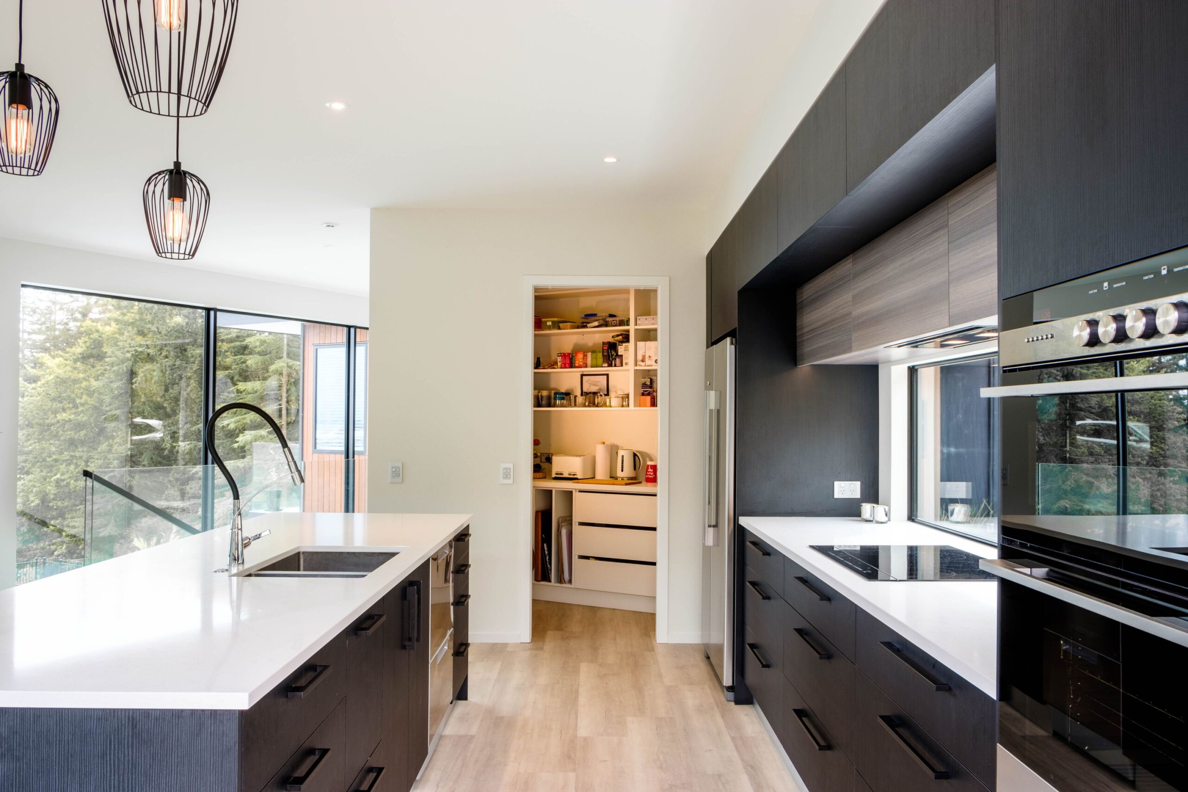
Details
A mix of warm timber and the contrast of dark/light elements. This kitchen was part of a house lot of joinery with a brief to provide harmony and continuity along with good storage and functionality in a busy household.
Using the window as a splashback element, and with expansive ranch sliders adjacent providing natural light enables the dark cabinetry to punctuate the space without heaviness, while splashes of greenery bring the outside in and the timber creates texture, warmth and a nod to Scandinavian roots.
Clever and functional storage means that the family organization is not left to chance, with a built in ‘household management’ cupboard which houses bills, school newsletters and other important bits that would otherwise clutter the benchtop!
A walk-in scullery is located to one side for further storage and preparation space.
When the client chose a near top of the range benchtop and was not prepared to sacrifice this, we had to make clever choices with the remaining materials to ensure the budget was met. We also had to ensure that these materials were able to be incorporated successfully in other areas of the home which we also completed including a living room shelving unit and custom bathroom vanity.
Key Features
- Melteca ‘Black’ Puregrain
- Prime ‘Shale’ Velvet
- Laminate ‘Brushed Stainless Steel’ toekicks
- Caesarstone ‘Frosty Carrina’ 30mm
- Archant ‘Cassino; black handles
- LED rebated lighting



