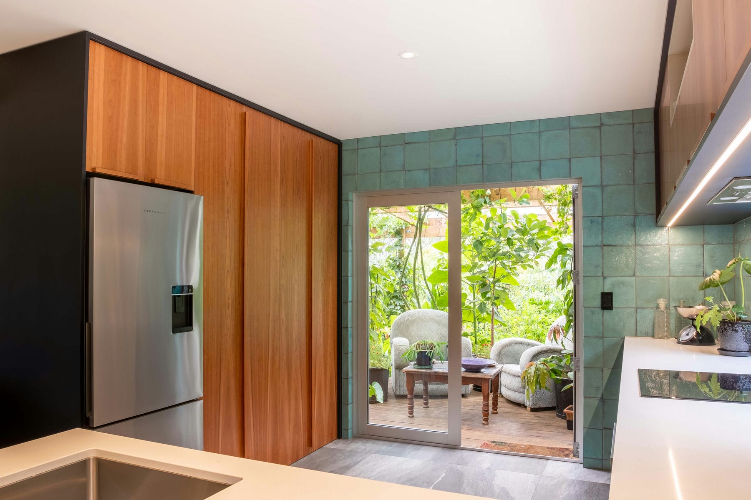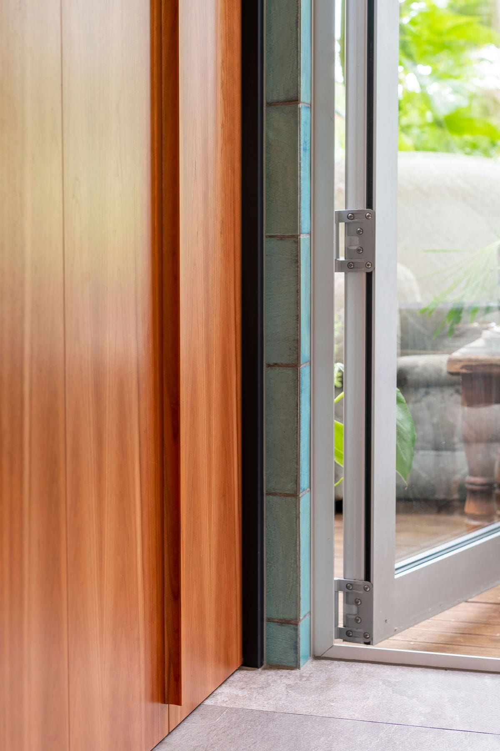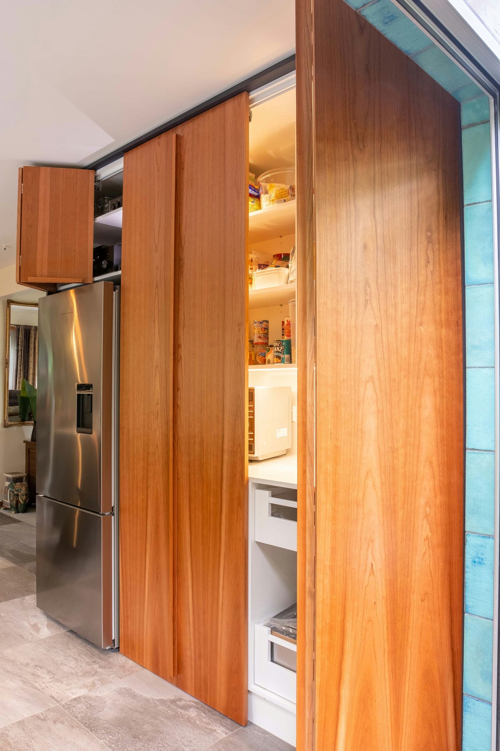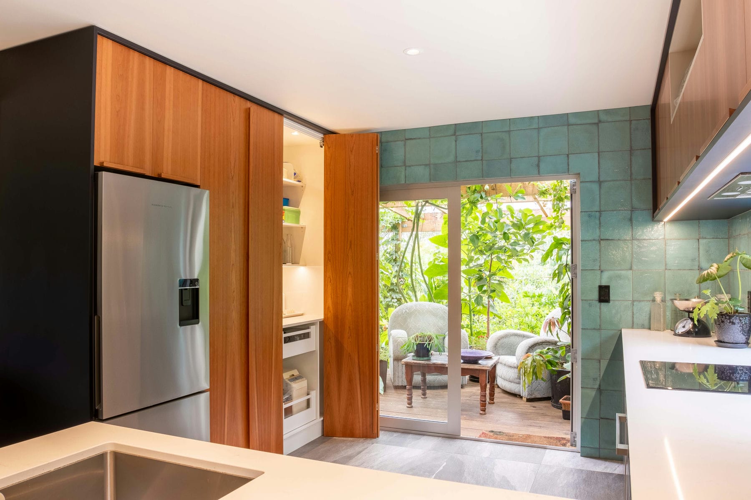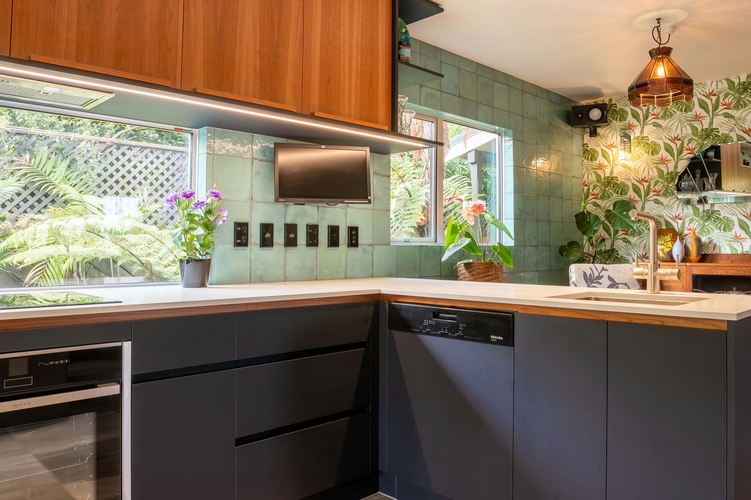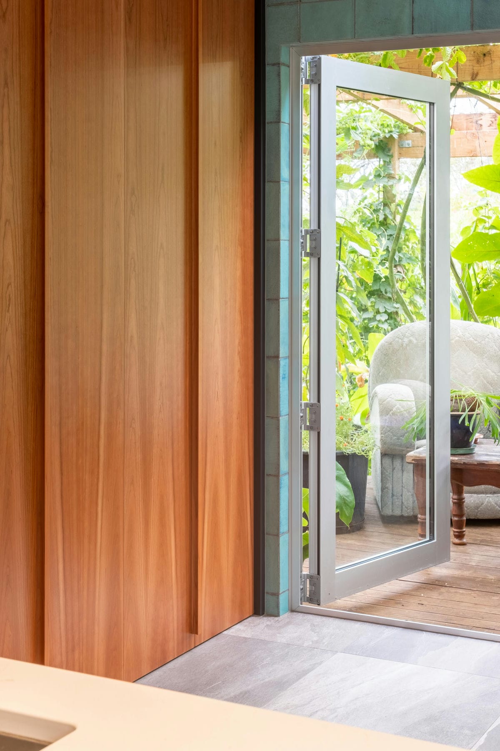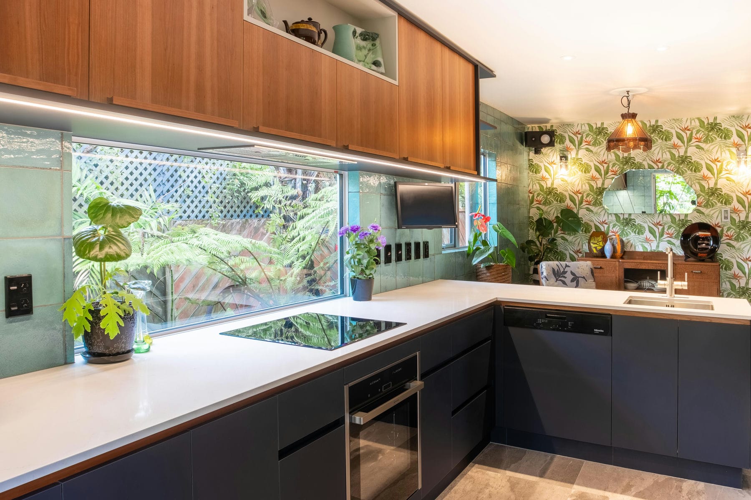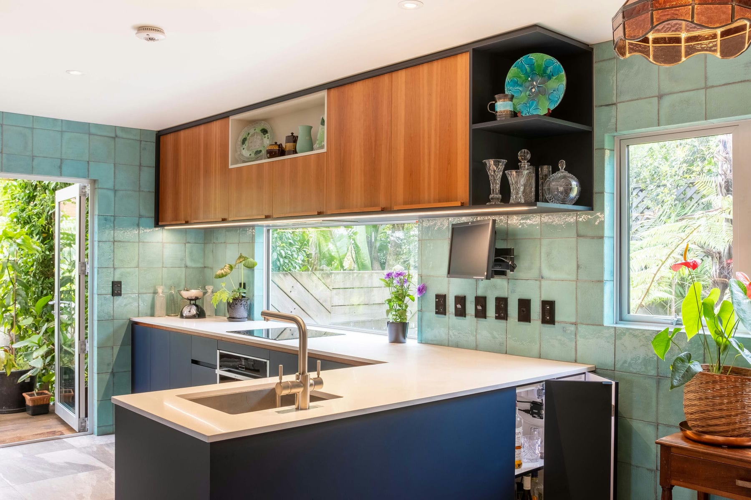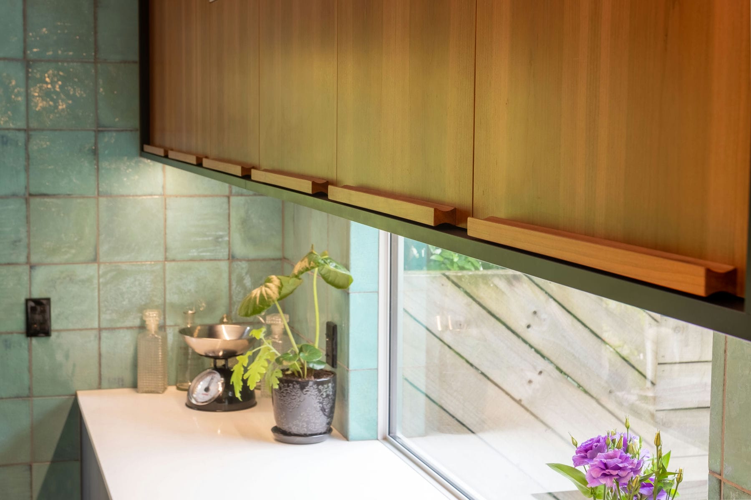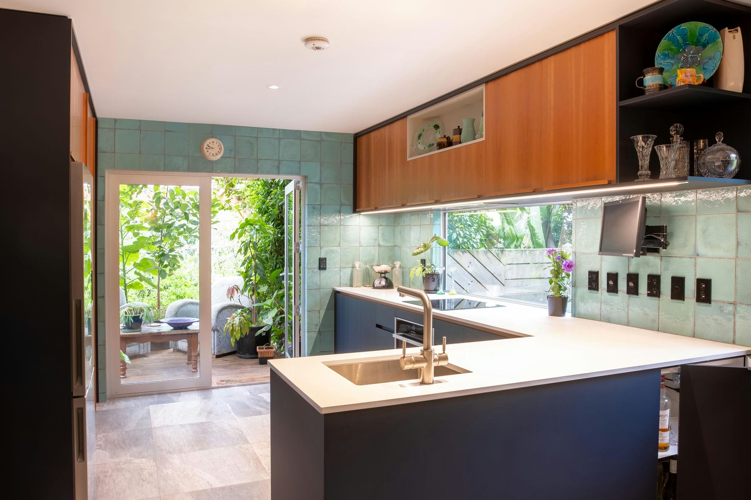
Details
The client’s brief for their kitchen renovation was to create a space that incorporated a masculine feel and a touch of mid-century modern styling. It was important that while we were modernising the space, it needed to blend well with the original features of the house. Clean lines were important to off-set the styling of the home. Good quality materials and craftmanship was important to the clients whilst staying within a budget they were comfortable with. We weren’t short of ideas during the design process, it was great to have such a wide brief!
The challenge was to collate our different ideas into a cohesive style. Space was at a premium and every area needed careful consideration for use and sizing.
The position of the sink and the depth of the bench was very important to the clients as it impacted on the use of the rest of the room.
The cabinetry around the built in rangehood was designed specifically for display purposes and storage of oils and spices above the cooktop.
Key Features
• Unique blend of modern and mid-century styling, combining the clients love of colour, texture and good quality materials
• Cherry wood veneer with a low sheen lacquer finish to tall pantry, wall units, and negative detail under bench
• Solid timber handles to the full height of the tall pantry doors and wall units
• Prime Laminate ‘Devious’ base units with sleek finger pull detail
• Caesarstone benchtop in 20mm ‘Frosty Carina’ running seamlessly into the windowsill as well as in the tall pantry
• Framing detail around the whole kitchen adds to the strong lines and sets off the colour of the timber
• Integrated dishwasher
• Strong indoor/outdoor flow, with the colours of the joinery off setting the greenery outside

