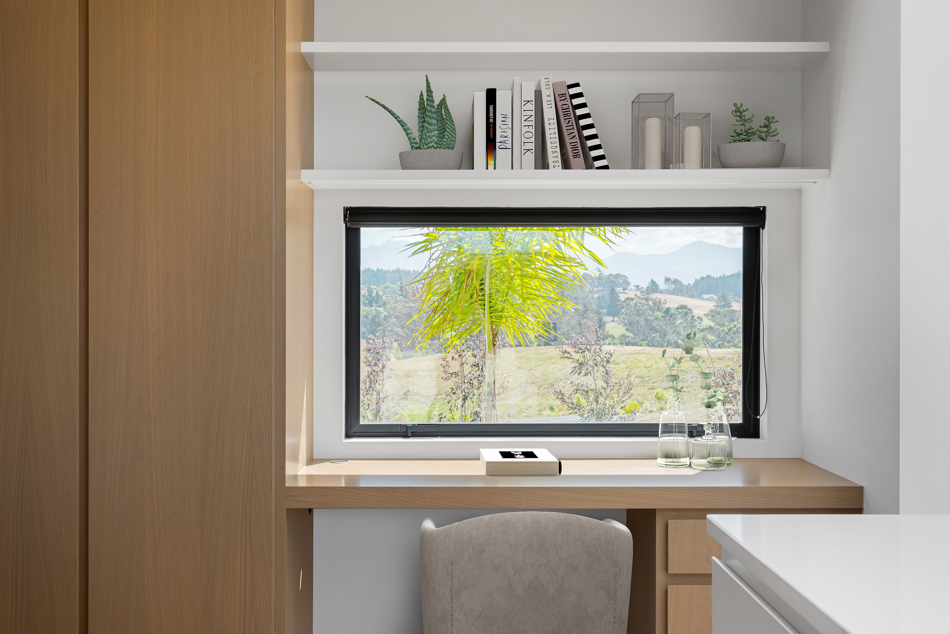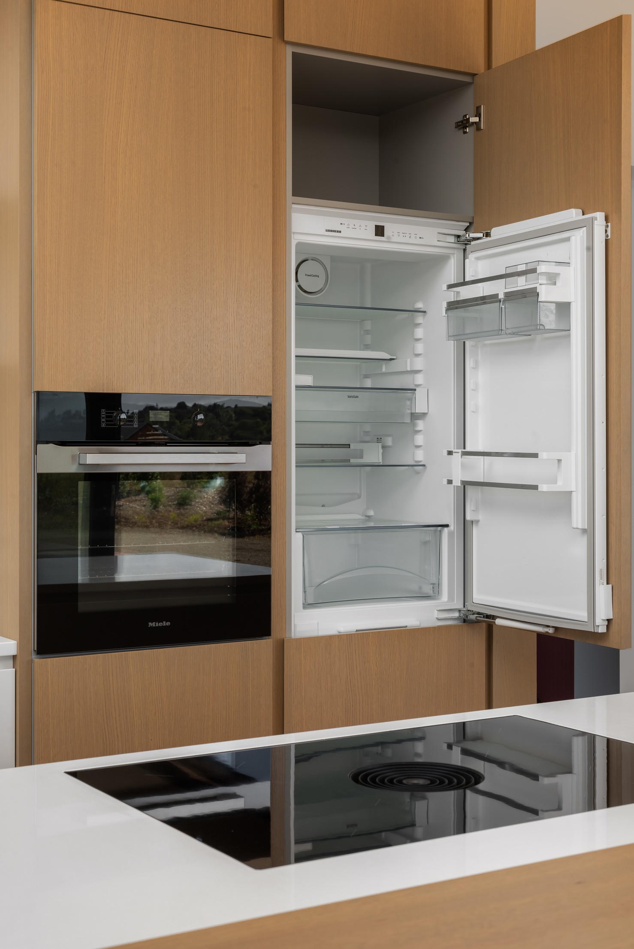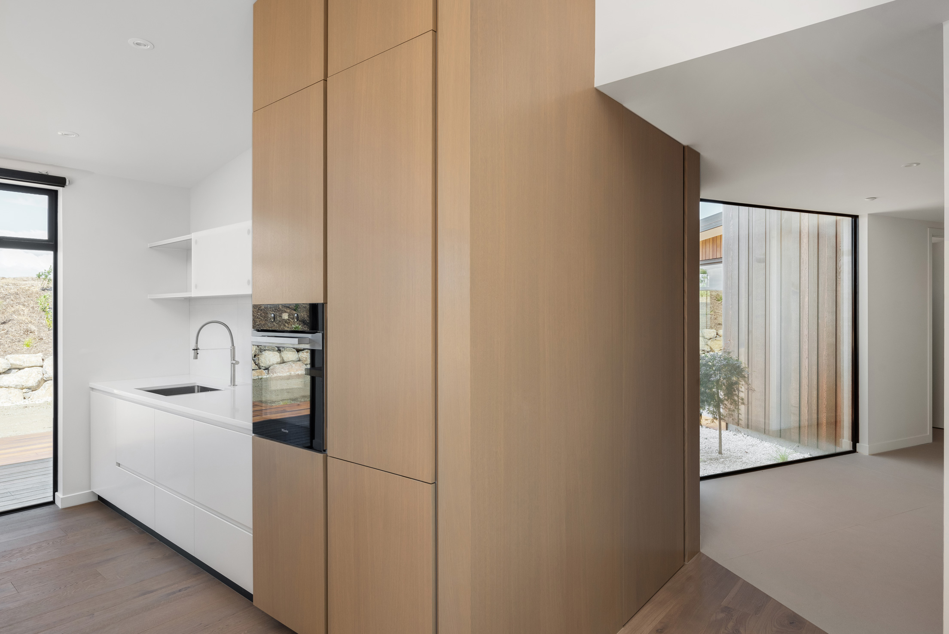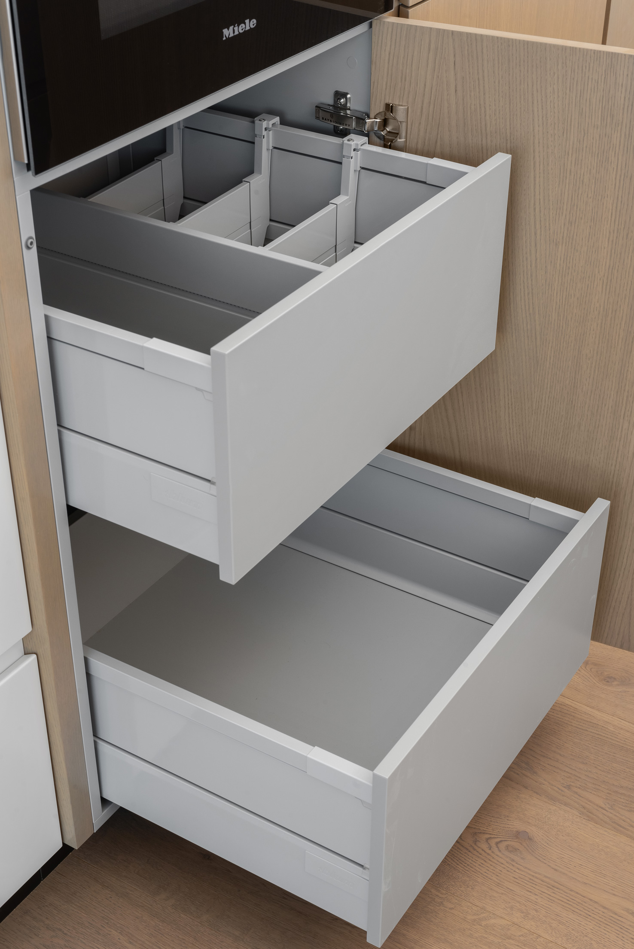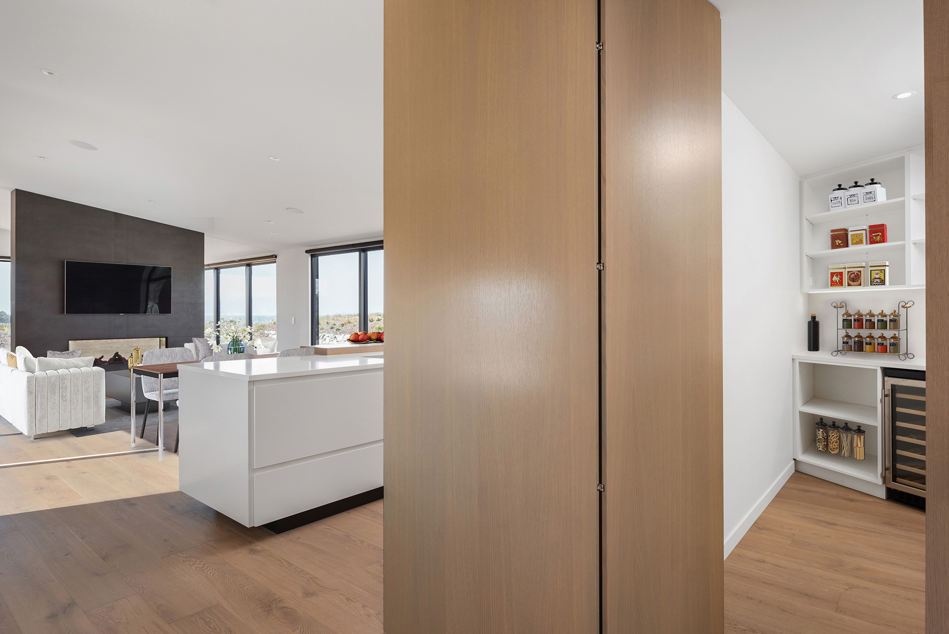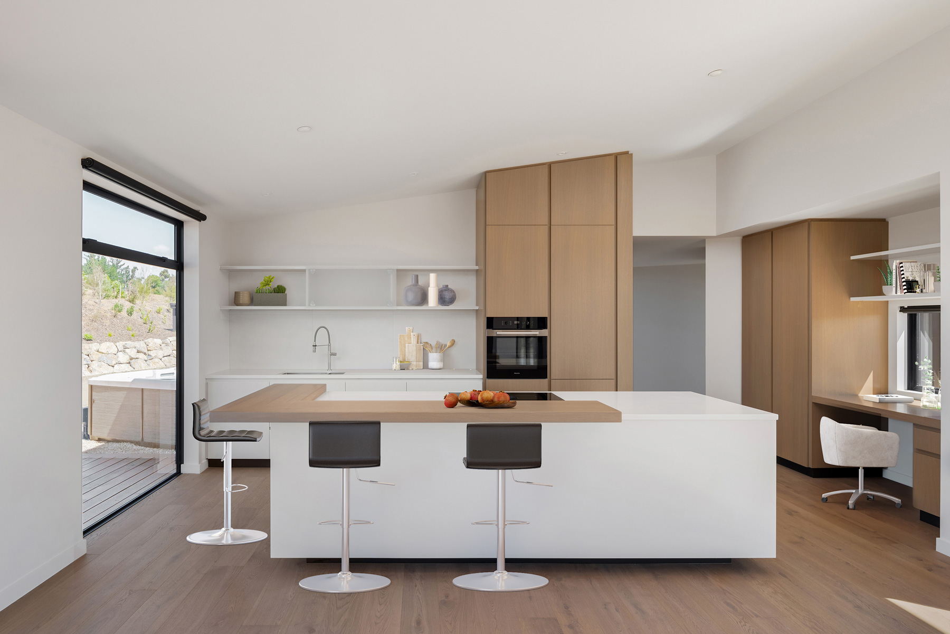
Details
The brief was to create a European inspired design with minimalistic sleek lines in a structured form. The client wanted a soft and subtle palette that reflects the Scandinavian style of “greyed stained” veneer and off-white lacquer. They also wanted to include a social aspect to the design with an inviting island and office.
This design was complex in its construction despite its simple look. One of the challenges was the angles, architecturally designed throughout the home in both the structural walls and ceiling lines.
To accentuate the sloping ceiling, we carried the veneer to full height to produce a visual block of joinery. An inward opening flush door was incorporated into the veneer wall lining to enclose a hidden scullery, expanding storage in the simplistic design. The structured form proved challenging to ensure that the design was aesthetically pleasing but also practical in use. We built-in functional internal drawers to provide maximum storage for the client.
The 30mm negative detail that features throughout the design was another obstacle. The bevelled doors that created the handle needed to overlap enough to not expose the carcass. The sliding frosted glass shelving was achieved with no scribing, ends or visible fixing.
Creating social aspects to the design with the inclusion of the office space and entertaining on the island was a challenge. Placing the hob on the island allows the client to interact with family and guests whilst cooking and the raised bar cap off balances the towering block of veneer on the back wall and creates a warm inviting seating area.
The office flows cohesively from the kitchen with the repetition of materials and features such as the shelf to beautifully frame the picture window.
Key Features
- 18mm Lacquered MDF
- 19mm American Oak 1/4 cut veneer stained
- Low Iron glass sand blasted
- 30mm thick Caesarstone Snow
- 60mm thick American White Oak-stained bar cap


