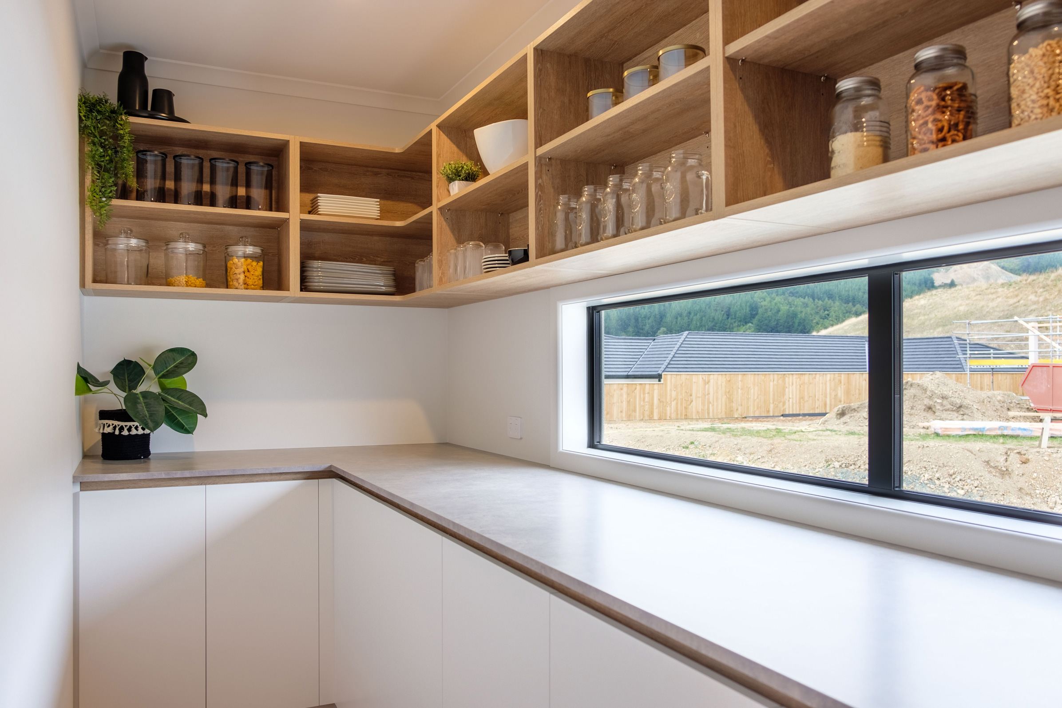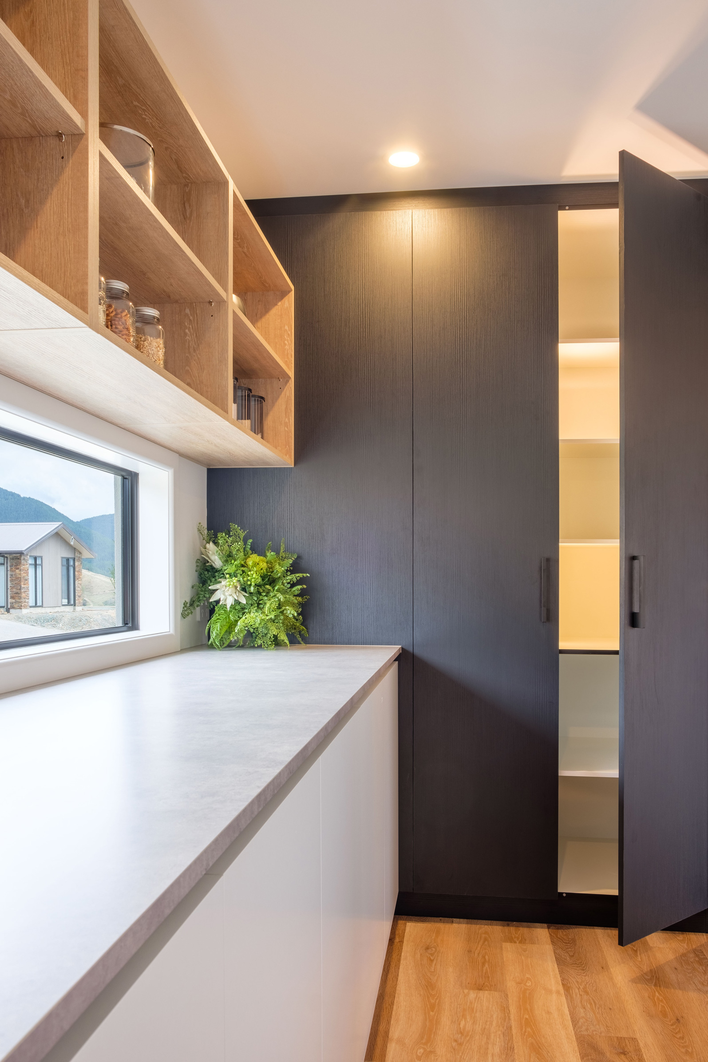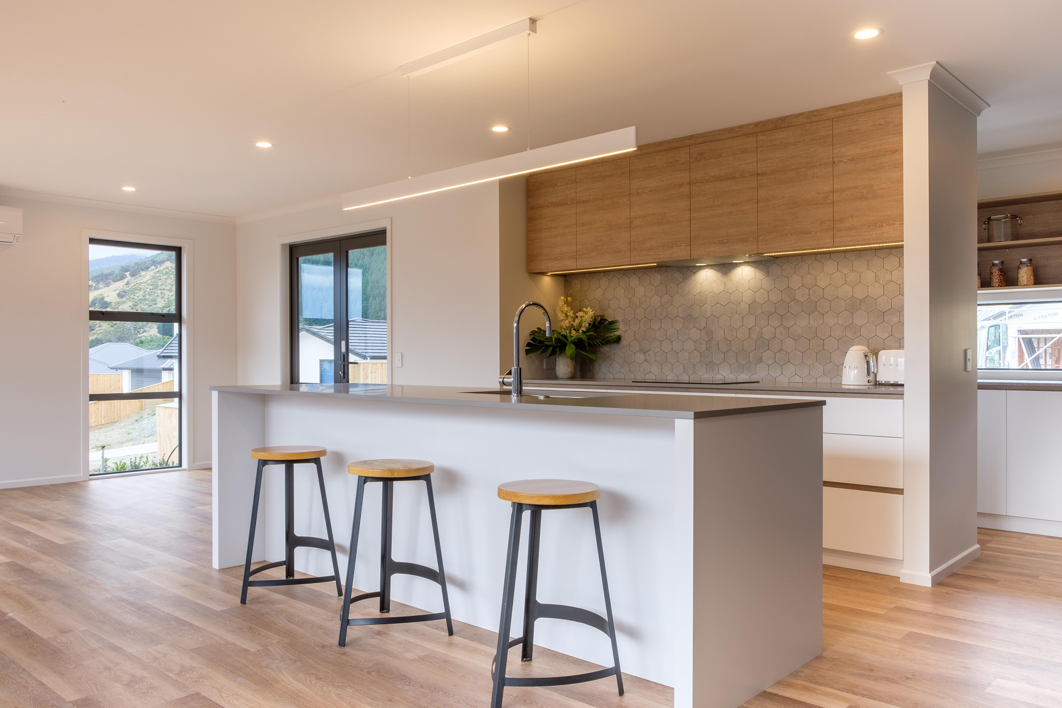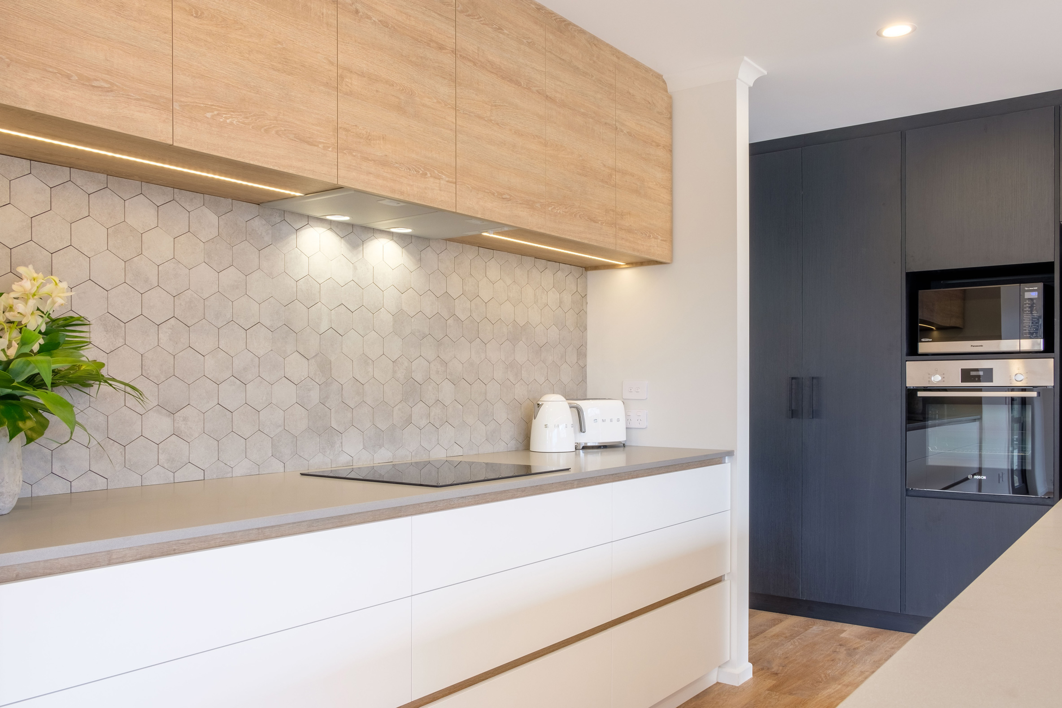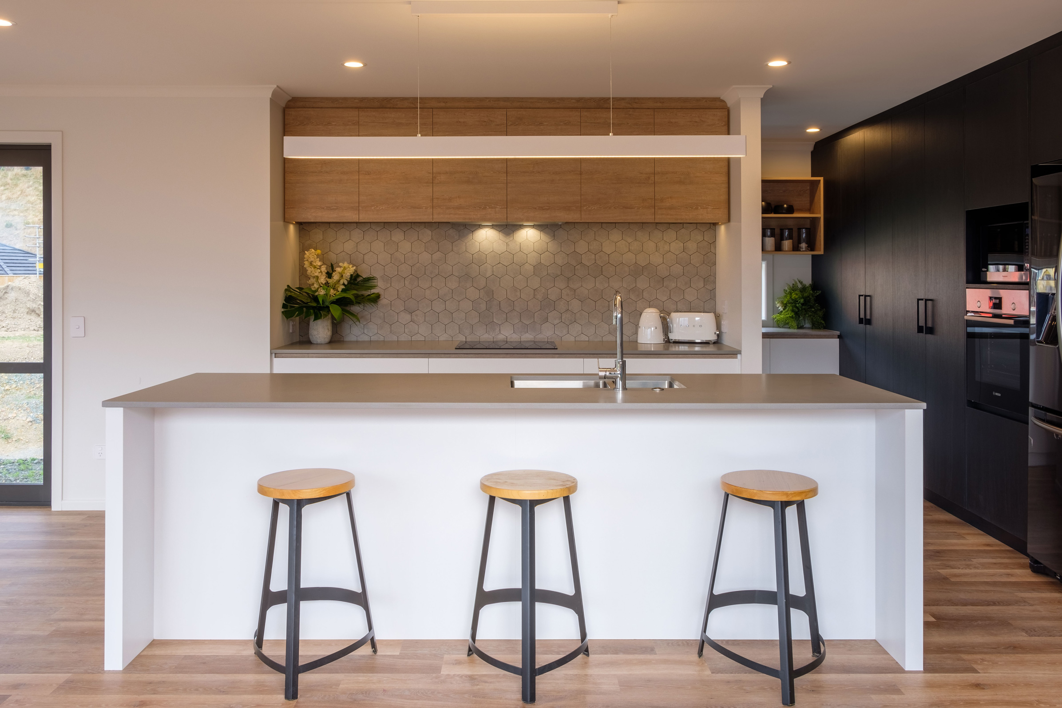
Details
This group home build kitchen is characterized by its clean, sleek, and minimalist design. The client’s goal was to establish a seamless open-plan transition from the kitchen to the scullery, creating the illusion of an endless expanse of cabinetry. Bold black accents guide you to the scullery, beautifully complemented by warm timber touches.
Combining differing heights in the cabinetry creates interest and frames the natural light from the window. The kitchen has great flow from cooking through to preparation and clean up. It also has ample storage through the use of tall cabinetry and the flow through to the large walk-in space.
To maintain cost-efficiency and ensure a consistent aesthetic, I replicated the 20mm laminate thickness of the kitchen’s stone benchtop in the scullery, with matching tones throughout.
One of the main challenges was integrating the scullery into the kitchen while adhering to a limited budget, without compromising the overall effect and flow between the two spaces. This was accomplished through creative use of entry-level materials and hardware. The signature feature finger-pull profile was extended into the scullery, cost savings were achieved by opting for doors instead of drawers, all while maintaining design consistency.
Another hurdle was to keep the drawers minimal and have the contrasting timber look finger pull run through constantly. I needed to keep the flow but not compromise the function of the kitchen.
Key Features
- Melteca “Snowdrift” satin
- Melteca “Black” puregrain
- Melteca “Rural oak” puregrain
- Primestone “Pukekawa” honed
- Laminate Wilsonart “Soapstone” pearl
- Bays Joinery Melteca finger pull
- LED rebated lighting

