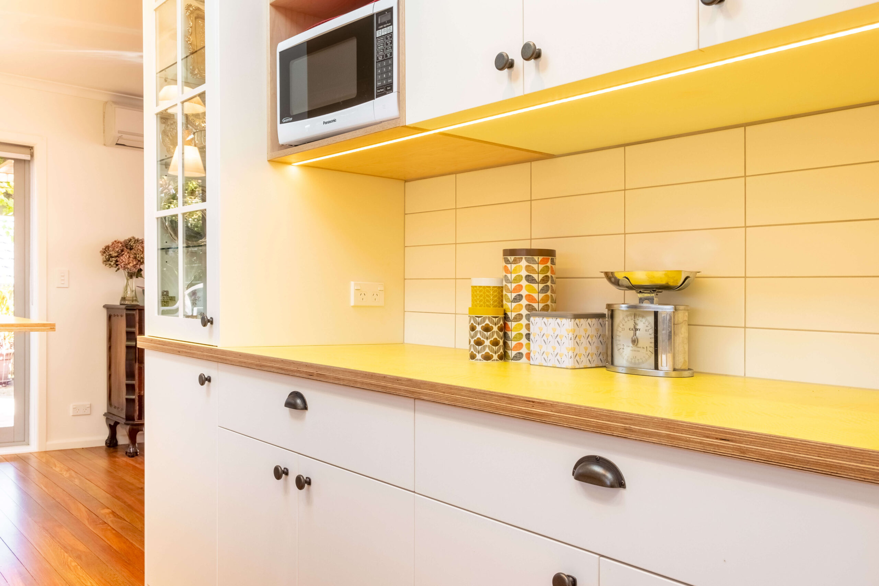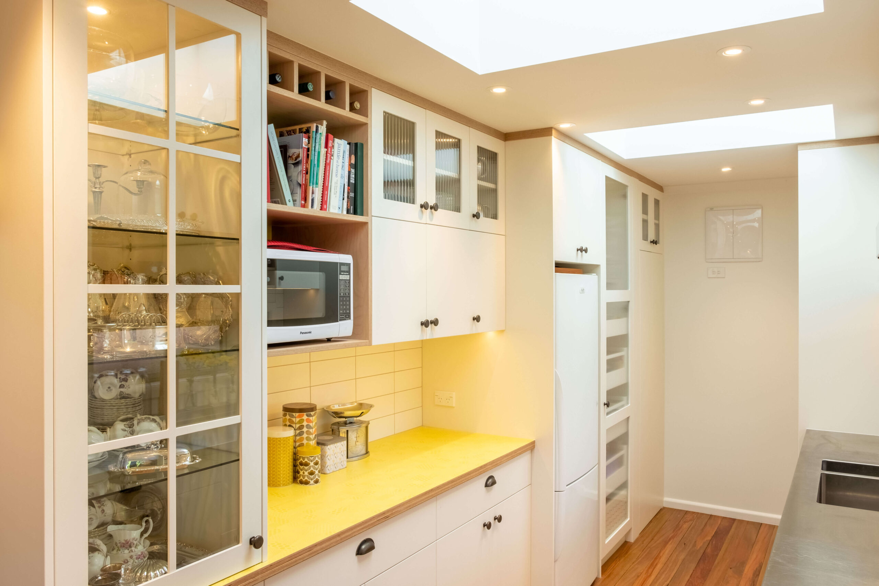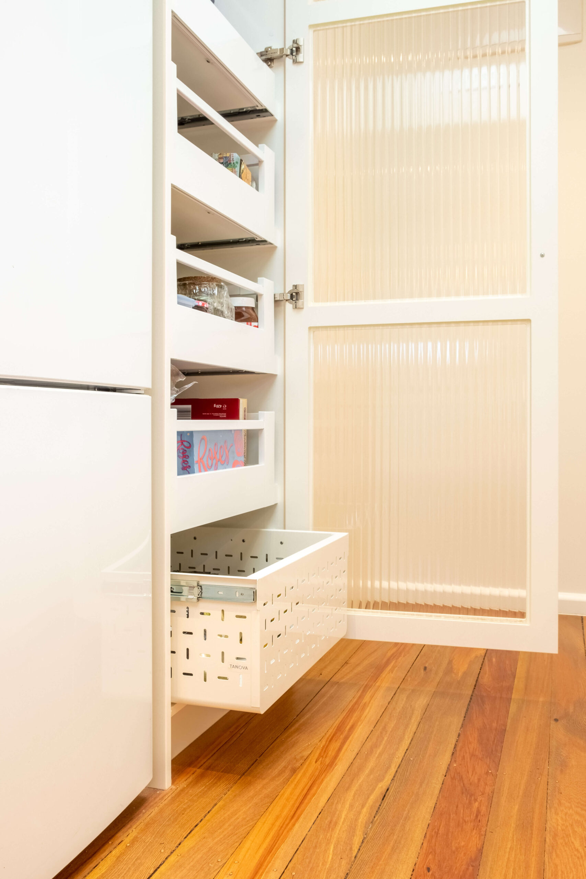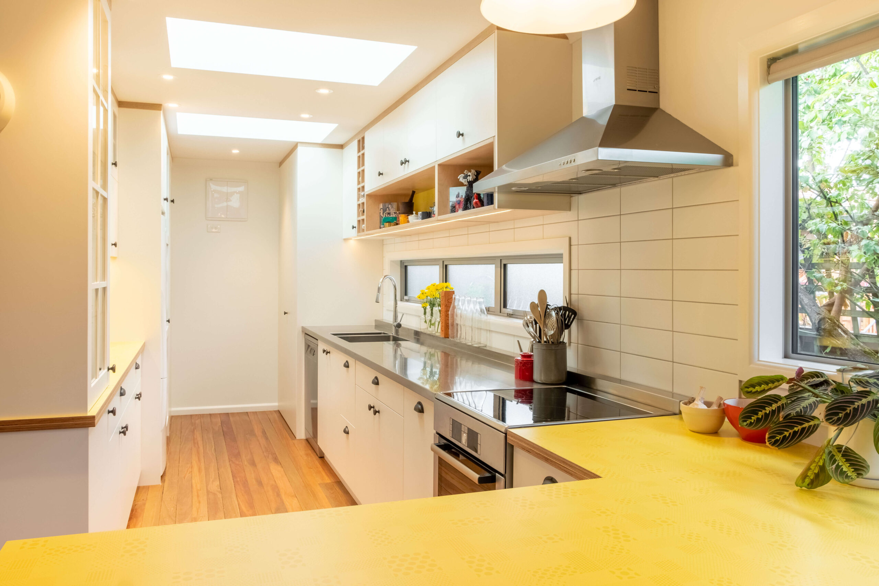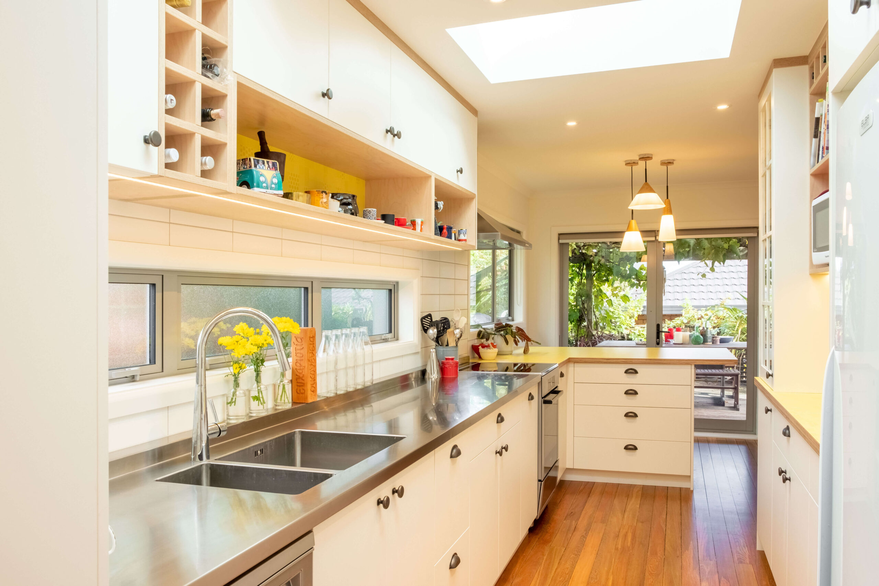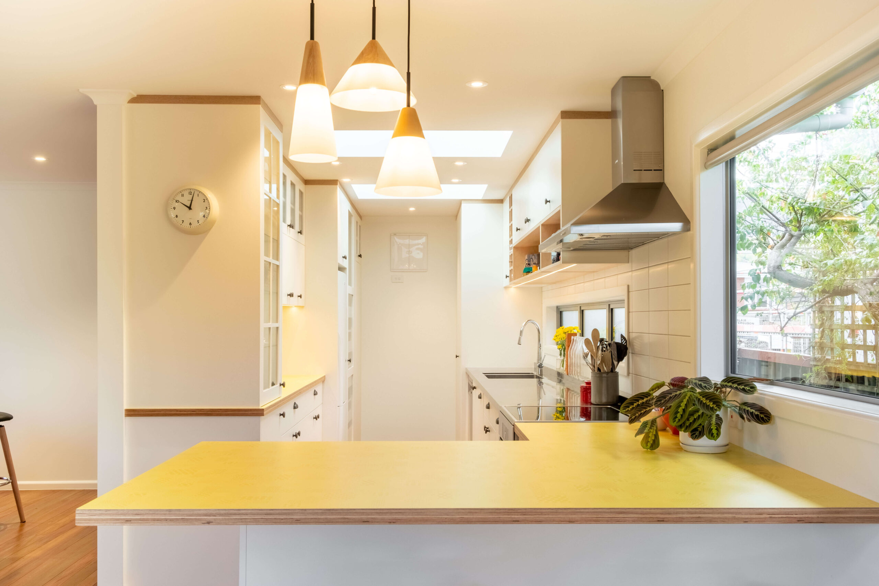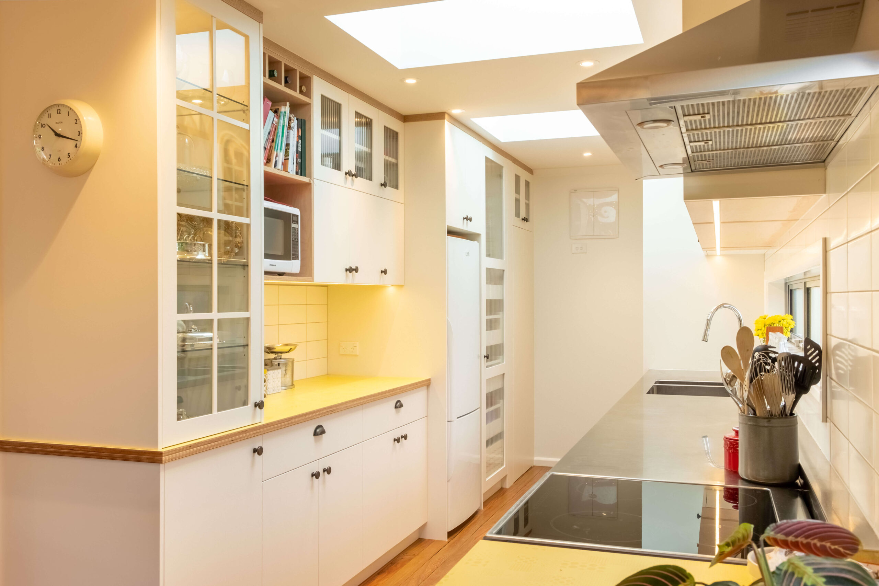
Details
My client is Greek South African, and she is warm, enthusiastic, a great cook, baker, entertainer and accomplished artist. Her residence is an old villa with all the furniture in the traditional “Ball and Claw” style—heirlooms she treasures. However, the existing kitchen was dark and had very little bench space rendering it impractical for her cooking while hosting guests. She wanted a bright cheerful space that was practically laid out and sympathetic to the age of the house. An area that will be the heart of her home.
The kitchen space itself was a challenging long and narrow area. The entire kitchen had drawers hiding what she was looking for, while the cooktop was inconveniently tucked at the back of the kitchen and the sink located at the entertainment area. Crammed at the one end of this area was the clients dining table where people sat while she cooked.
I swapped the sink and cooking area around – bringing the cook from the back of the kitchen. I introduced a peninsula with seating on two sides, fostering a more social environment where family and guests can see each other while talking. We also created a designated baking area with all the necessary tools conveniently at hand. I incorporated 1-drawer 2-door units with internal drawers, ensuring that everything was easily visible and accessible when needed.
Using modern materials, I incorporated some broad reeded glass to echo the old world charm of the house and its furniture.
The existing kitchen was very long and narrow which was challenging. Removing the back door and “cube” provided extra space in the kitchen, while taking out the large window and replacing it with a long low window allowed for better storage.
We had to seamlessly incorporate the laundry into the design and hide the hot water cylinder. While adding skylights to brighten the kitchen, the laundry size had to be altered last minute as the one skylight position between existing trusses clashed with it.
The project faced further complications when the builder ordered the incorrect window size, necessitating another change on the hob side of the kitchen. As often happens in projects of this nature, budget constraints began to loom large. To alleviate costs for the client, I introduced additional wall units, enhancing the kitchen’s uniqueness and reorganized the base units to optimize space usage.
Another challenge was finding the correct balance between white and warm tones. We secured the last two sheets (in NZ) of Citrus half tone pressed on Birch ply—a unique laminate with personality. We used Multiplex Plywood edgetape as a capping to balance this. All “plywood” represented by Melamine to keep costs down with Multiplex plywood edgetape for authenticity. Feather white gave us the perfect balance between warm and white tones.
Key Features
- Melteca: Feather White Velvet
- Melamine: “Premium Ply” Velvet
- Multiplex Plywood edge tape oiled
- HPL Citrus half tone pressed on MDF used for backing panels all open units and some glass fronted units.
- Citrus Half Tone Laminate bench-tops pressed on Birch Plywood with oiled edges
- Brushed stainless steel Benchtop with 85mm high and 80mm deep boxed upstand for display
- Rustic brass knob and shell han-dles from Kethy

